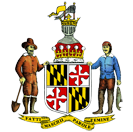MSA SC 2254-3-1
|
|
|
|
Paper
|
|
B5/6/1/D22
|
Description
Numerous sketches that visually describe the wood detailing of structures in Williamsburg, Virginia. One (1) page of sketches of the Market Square Tavern detail. One (1) page of sketches of the Williamsburg Bank detail. One (1) page of sketches of the Raleigh Tavern detail. One (1) page of sketches of the Gaol detail. Three (3) pages of sketches of the Wren Building detail. Two (2) pages of sketches of the Ludwell-Paradise House detail. Five (5) pages of sketches of the Williamsburg Capitol detail and accompanying notes. Six (6) pages of sketches of the Governor's Palace and accompanying notes. One (1) page of sketches of notes on the lack of wood pegs used in Williamsburg. One (1) page of sketches of door detail in Williamsburg. One (1) page of sketches of different finials in Williamsburg. One (1) page of sketches of notes of different sketches to view based on different details. Three (3) pages of sketches of the Geo Wythe House details.
|
|
MSA SC 2254-3-2
|
|
|
|
Paper
|
|
B5/6/1/D22
|
Description
Swimming pool design details. Four (4) pages of sketches for pools at Ackley, Lehigh [University], Princeton [University], and [the University of] Maryland.
|
|
MSA SC 2254-3-3
|
|
1935
|
|
Paper
|
|
B5/6/1/D22
|
Description
Six (6) pages of sketches of wood detailing at 11 E Pleasant Street in Baltimore, Maryland. One (1) page of sketches of wood detailing at 222 St. Paul Street in Baltimore, Maryland.
|
|
MSA SC 2254-3-4
|
|
|
|
Paper
|
|
B5/6/1/D22
|
Description
Sketch of a colonial chandelier in pencil and color.
|
|
MSA SC 2254-3-5
|
|
1950/04/20
|
|
Paper
|
|
B5/6/1/D22
|
Description
Large drafted image of a clock for the Baltimore Federal Savings and Loan Association building from Hall, Border and Donaldson Architects.
|
|
MSA SC 2254-3-6
|
|
1950/03/07
|
|
Paper
|
|
B5/6/1/D22
|
Description
Large drafted image of the exterior cornices for the Baltimore Federal Savings and Loan Association building from Hall, Border and Donaldson Architects.
|
|
MSA SC 2254-3-7
|
|
?/09/20
|
|
Paper
|
|
B5/6/1/D22
|
Description
Large drafted image of large windows for the Baltimore Federal Savings and Loan Association building from Hall, Border and Donaldson Architects.
|
|
MSA SC 2254-3-8
|
|
|
|
Paper
|
|
B5/6/1/D22
|
Description
Two (2) drawings of brick wall coping at Bruton Church and the details of the wood front gate at the Public Records Office in Williamsburg, Virginia.
|
|
MSA SC 2254-3-9
|
|
|
|
Paper
|
|
B5/6/1/D22
|
Description
Sketches of stone step detailing at 3" = 1'0" scale.
|
|
MSA SC 2254-3-10
|
|
1948/08/?
|
|
Paper
|
|
B5/6/1/D22
|
Description
Part of a blueprint of the coping and lintel course detail - north at the Glenn L. Martin College of Enginering and Aeronautical Sciences at the University of Maryland in College Park, Maryland.
|
|
MSA SC 2254-3-11
|
|
1942/09/02
|
|
Paper
|
|
B5/6/1/D22
|
Description
A blueprint for the first floor of the De Paul Hospital in Norfolk, Virginia for the Federal Works Agency by the architect James R. Edmunds, Jr.
|
|
MSA SC 2254-3-12
|
|
1942/02/16
|
|
Paper
|
|
B5/6/1/D22
|
Description
A blueprint of St. Mary's R. C. Church in Baltimore, Maryland and its miscelaneous special wood doors.
|
|
MSA SC 2254-3-13
|
|
|
|
Paper
|
|
B5/6/1/D22
|
Description
Drafted drawings at the scale of 3/8" = 1'0" of a wall with writing "St. Bidwine's Domus Dei Domus Dra" and detailing of the sprie and window (reading "1950" below it) above an entrance door.
|
|
MSA SC 2254-3-14
|
|
1925/08/05
|
|
Paper
|
|
B5/6/1/D22
|
Description
A full sized drafted drawing of a finial for the steeple of The Second Presbyterian Church in Guilford, Baltimore, Maryland.
|
|
MSA SC 2254-3-15
|
|
|
|
Paper
|
|
B5/6/1/D22
|
Description
A drafted drawing of revised coping at 3" = 1'0" scale and a section X-X of a typical joint between panels at 3/4" = 1'0".
|
|
