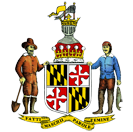Description
Tyler, Ketcham & Myers Architectural Firm.
Contains:
4922: Interior alterations to the residence of Mr. & Mrs. Eli Pinerman at 3506 Seven Mile Lane, Baltimore, MD; sketches and 2 blank checks; 1949
4924: Entrance to 2nd floor of Wagner Building, Towson, MD; sketches; 1949
4926: Additions to building for The Chanticleer Inc., sketches (1949), list of items for a kitchen
4934: Cardboard square that reads “Given to Poe, May 27, 1969. Castleburgs (?), Salisbury”
4942: Alterations and additions to the offices of The Hanline Bros. Co.; sketches; 1949
4943: Alterations to New Chapel Facilities for Council of Churches & Christian Education of Maryland & Delaware; sketches, receipt, and miscellaneous papers; 1950-1951
Misc. 5000, 5023, 5027-5007, 5014: Form of proposal to Board of Education of Baltimore County (Miscellaneous 5000), alterations to the residence of Dr. and Mrs. Alexander J. Schaffer at 203 W. Lanvale St., Baltimore, MD (5023), Cottage No. 18 for the Roland Park Company, Roland Park, MD (5027), Service drive at Lexington Market Authority (5007), fixture work for Midshipmen’s store, Bancroft Hall, Wing 3, U.S. Naval Academy, Annapolis, Md. (5014); sketches (some sketches dated 1901 and credited to Elliott & Emmart Architects), correspondence discussing management of property, list of fixtures, instructions, proposal papers; 1950
5001: Cherry Hill Community buildings extension; sketches; 1950
5006: Gault Building; sketches, blueprints; 1950
5010: Residence for Dr. and Mrs. W. J. Rysanek Sr.; sketches, semi-glossy topical map of property; 1950
5012: No. 422-424 N. Howard St., Hecht Brothers; sketches, instructions, notes, cardboard square; 1950
5013: Clayton shop at Northwood Shopping Center; sketches
5015: Survey of Charles St. and Lexington St., Baltimore, MD; sketches; 1937
5016: Revel Motel; sketches; 1950
5017: New bar cabinet and apartment; sketches; 1950
5020: Clayton Shop at Edmondson Village Store-front; sketches, blueprints, illustrations and notes; 1950
5021: Union Trust Co. of Dundalk New Bank Building; sketches, blueprints, illustrations; 1951
5024: Poole Foundry & Machine Co; sketches and blueprints, contract template; 1951
5028: N. Hess Sons Inc. store; sketches; 1951
5029: Alterations for Maryland Pharmaceutical Co.; sketches; 1951
5102: No. 5413 York Road, Mr. Howard Goodman; sketches and blueprints; 1953
5201, 5201-7, 5213, 5228, 5230, 5238 (one folder): Julius Gutman & Co. Building and Parking Garage; sketches, blueprints and letters; 1947
5203A: Westowne Elementary School addition; sketches and blueprints; 1952 “note on folder: see 4808 for details”
5204-5: Poole and Kent Co., Mr. And Mrs. Robert Kent; sketches; 1952
|
