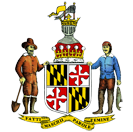MSA SC 2599-4-1
RESTRICTED: Do not circulate without the permission of the Registrar. Do not circulate architectural plans of State buildings without the permission of the Registrar
|
|
1950-1959
|
|
Paper
|
|
Contact the Department of Special Collections for location.
|
Description
Tyler, Ketcham & Myers Architectural Firm.
Contains:
5326: New Residence – Lot No. 1 “Derbyshire” off Seven Mile Lane; sketches; 1953
5327: Lillie Strauss Memorial Annex; blueprints, sketches, notes; 1954
5328: Interior alterations for Miller Brothers store at Towson Plaza; sketches, business papers, and lease; 1954-1959
5333: Montebello State Hospital building, Western Maryland Chronic Disease Hospital, and Wheaton Nursing Home; miscellaneous business documents, architectural outline specifications, and notes; 1954
5334: Webster Clothes Store, Baltimore, MD; sketches and notes; 1954
5335: Store front and alterations for Princess Shops Inc.; sketches; 1953 also includes John Poe Tyler sketches (1942) for the old Princess Shop
5336: Eastpoint Shopping Center – Hochschild Kohn & Co.; sketches and illustrations; 1954
5337: Mt. Washington Club; one sketch; 1953
5401: Franklin Elementary School; notes, sketches, booklet, blueprints; 1954
5401: Franklin Elementary School; b&w progress photos; 1954-1955
5406 and 5408: Residence of Mr. & Mrs. Jerold Hoffberger, Ruxton MD (5408), and Greater Baltimore Building & Loan Association (5406); sketches and blueprints; 1956
5408: Cardboard square that reads “5408 – see 5406”
5414: Proposal for design of Ingleside Shopping Center; sketches; 1954
5415: Alterations for Town Theater, Baltimore, MD; sketches; 1954
5416: Alterations to residence of Mrs. Carroll G. Bull at 3946 Cloverhill Rd., Baltimore, MD; sketches; 1954
5418: Interior alterations for F. A. Davis & Sons Inc.; sketches; 1954
5422: Union Trust Reisterstown New Bank Building; blueprints and sketches; 1954
5500 and 5522 (same folder) Campers Cabin, Wash Shelter and Chimney for Unit Program Lodge at Y.M.C.A., Druid Hill (5500), and Alterations of Real Estate Holding Co. building (5522); sketches; 1955
5501: Alterations to building at 819 Park Ave., Baltimore, MD; sketches and letters; 1955
|
|
