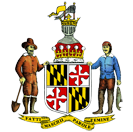Description
Tyler, Ketcham & Myers Architectural Firm.
Contains:
4644: Store alterations for Jos. Schloss & Co., Baltimore, MD; sketches; 1946-1947
4646: Anderson's Boulevard Restaurant; sketches and illustrations; 1946. Also included in this folder are two Smith and May architectural blueprints of Baker's Block for Mr. C. B. Baker dating to 1926
4649: Ceiling treatment for Blue Mirrors Inc.; sketch and letter 1946
4650: Alterations & additions to 104 N. Howard St. for M. Greenebaum & Sons; sketches and letter; 1946
4651: sketches by Oliver B. Wight, Architect; 1944
4652: Mitchell Studio, Baltimore, MD; sketch and b&w photo; no dates
4653: Bookbindery for Mr. And Mrs. C. W. Gross, Jr. at 3200 Elm Ave.; sketches, notes and blueprints; 1946
4654: Storefront and interior of The Clayton Shop at Edmondson Village; sketches, notes, and blueprints; 1946
4655: Freeman Shoe Department for K. Katz & Sons; sketches and blueprints; 1946-1947
4658: 730 Deepdene Road for Mr. C. C. Stires; contract and sketches; 1946
4660: Group Houses for the Moss-Rouse Co.; letters, sketches and blueprints; 1946
4661 and 4671 (same folder): Cottages for Strawbridge Home for Boys, inc.; sketches, blueprints, letters; 1949-1950
4662: Memorial Methodist Church parsonage; sketches and blueprints; 1947
4663: Monumental Shopping Center; sketches and contract; 1946
4664: Garage for Mr. William McDade of Gibson Island; contract, letter, and sketches; 1946
4665: Julius Gutman & Co. at Park Ave. and Lexington St.; sketches and blueprints; 1946
4666: 345 St. Paul Place for Moss-Rouse Co.; sketches; 1946
4667: Bridge over Wilkes Lane for The Hub; blueprints; 1947
4667: Package from Egli and Gompf, Engineers, to Tyler, Ketcham and Myers – Hub measurements; sketches, blueprints, letters, photographs; 1949
4670: Dohme Estate; letters and sketches; 1946
4672: Riall Jackson Co., Chamber of Commerce Building; letter and sketch; 1946
4673: Men's Shoe Store for Earl Miller; sketches and blueprints; 1947
4674: Baltimore Municipal Airport Hangar; letters, contracts, and sketches; 1946
4675: Restaurant for Plantation, Inc. in Anne Arundel County; sketches, letters and illustrations; 1946
4677: The Clayton Shop, store-front and interior; sketches and blueprints; 1946
4678, 4695 (same folder): Gordon's at 334 N. Charles St.; sketches and blueprints; 1947
4681: Dressing Room for Mr. And Mrs. Stuart Weiler; sketches; 1946
4683: Miller Brothers; sketches; 1947
4684: Govans Methodist Church; sketches and blueprints; 1948
4686: Residence of Mr. Sidney B. Needle, 343 N. Calvert St.; sketches and blueprints; 1946
4687: Repairs & additions to the residence of Dr. & Mrs. John H. Sharpley at 3900 Northern Pkwy., Baltimore, MD; sketches; 1948
4688 & 5025: Store front & interior for Marlene Apparel store, Baltimore, MD (4788), and Alterations to store front of Marlene Apparel store, Baltimore, MD (5025); sketches and blueprints; 1947-1950
4690: H. G. Roebuck & Son; sketches and blueprints; 1946
4691: Alterations to basement for The Hub, home appliances store; sketches & blueprints; 1946
4692 & 4717: Neighborhood map showing 500 Block West Cold Spring Lane, Baltimore, MD and store plans for 509-513 W. Cold Spring Lane (4692), and location plan for # 513 W. Cold Spring Lane, Baltimore, MD (4717); blueprints and sketches; 1947
4693: Basement and first floor house plan, unidentified, though possible at Lexington and Liberty Streets, Baltimore, MD; sketches and letter; 1946-1947
4694: Alterations to residence of Mr. & Mrs. George Gump at Woodholme Ave., Baltimore, MD; sketches; 1947
4815: Alterations to the residence of Mr. & Mrs. Samuel Hutman at Clarks Lane & Cross Country Blvd., Baltimore, MD; sketches; 1948
4817: Additions and alterations to the residence of Dr. & Mrs. David M. Robinson, Baltimore, MD; sketches, notes, letter, and b&w photographs; 1948
4819: Store interior for Approved Floors Co., Baltimore, MD; sketches; 1948-1949
4821: Addition to the residence of Mrs. Julian S. Stien, 3508 Bonfield Rd., Baltimore, MD; sketch; 1948
4823: Alterations & additions to first floor fixtures for Julius Gutman & Co.; sketches; 1948
4824: Interior alterations to residence of Mr. & Mrs. Louis Wuppmann at 1327 Bolton St., Baltimore, MD for Mr. & Mrs. Louis Wuppman. Sketches (1948)
4825: support beams, show windows and door bucks; sketches; 1968
4827 and 5105: Alterations to residence No. 5748 Cross Country Blvd., Mr. & Mrs. Milton Roseman (4827), and the residence of Mr. Gordon Sugar, Baltimore, MD (5105); sketches; 1948-1951
4828: Alterations to residence of Mr. & Mrs. Robert Goldman at Stevenson Rd, Baltimore, MD; sketches; 1948
|
