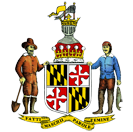Description
Tyler, Ketcham & Myers Architectural Firm.
Contains:
4 copies of Columbia: A Newsletter Published by Community Research & Development, Inc.; Spring 1966
3 copies of the newspaper Move up to Better Living; all dated Sunday, January 21, 1973
Catalog: “Standard” Plumbing Fixtures for the Home
High School: The Process and the Place, by Robert Propst, edited by Ruth Weinstock, 1972
Guide to Home Planning, prepared by Kenneth K. Stowell, 1945
Folder labeled A. Cochran: contains essay on urban development titled “Facing the Twenty-first Century” and 1919 architectural journal by Stanley C. Ramsey titled “Small Houses of the Late Georgian Period”
Collector’s Portfolio of Etchings, No.4, by Lionel Barrymore, contains: etchings, pictures from newspapers and magazines
Bills, 1963; page filled with various names and amounts
Binder: IBM book No. 104. Presented to Tyler, Ketcham & Meyers architects. Consists of bills from 1955-1961, business letters, accounts and other misc. papers from jobs done by Tyler, Ketcham & Meyers Architects
Contract documents book for construction of St. Lidwines Hall at Trinity Preparatory School, Ilchester, MD, Apr. 20, 1950; Hall, Border & Donaldson – Architects
Addendum No. 1 to the Specifications for the Construction of Girls' Dormitory, Boys' Dormitory, Classroom Building, and Kitchen-Dining Building for the Maryland School for the Blind; January 12, 1970
Manual: Revisions to Specifications Superseding Bulletins of Corrections Nos. 1 & 2 for the Installation of Section II, Boiler Plant, Oil Burners, etc., Section III, Heating and Ventilating Apparatus, etc., Section V, Plumbing System, Section VI, Electrical Work, for Hospital Building at “Nemours” for The Nemours Foundation; 1939
Manual: Specifications for Construction of Girls Dormitory, Boys Dormitory, Classroom Building, Kitchen-Dining Building for the Maryland School for the Blind; Ketcham & Myers credited as the architects; 1969
Specifications manual for Catholic High School for Boys, Sinclair Lane & Erdman Ave., Baltimore, MD, set No. 21, Aug. 15, 1959
Specifications manual for Baltimore Hebrew Congregation, Park Heights Ave. & Charlesworth Rd., Baltimore, MD, Apr. 1, 1949
Specifications manual for girls & boys dormitory, classroom bldg. and kitchen-dining bldg. for the Maryland School for the Blind, Sept. 29, 1969
Letter to Jackson P. Ketcham; 1946
Envelope addressed to Mr. Jackson P. Ketcham, contains: letters, memos, rules and regulations for registration or architects (1965) papers, notes and misc. papers; Revise-MD-Law is written on the side
Envelope labeled Grn. John – Attachments, 6402, contains: letters between Ketcham & Myers and General John Stricker Jr. High School (1966), sketches of different parts of the high school and attachments (1965-66), papers concerning music departments for secondary schools, and multiple copies of the booklet “A planning Guide, Junior and Senior High School, Industrial Arts Shops,” by William Odell & William Kohl Jr., supervisors of industrial education for Baltimore County Public Schools.
Envelope consisting of State of Maryland, Board of Examiners and Registration of Architects papers and budget estimates and Architect registration papers; Jackson P. Ketcham is noted as Executive Secretary
Envelope addressed to Mr. Ketcham, contains: letters, notes, and business papers pertaining to the State of Maryland, Board of Examiners and Registration of Architects
Envelope labeled Md. Brd. Of Ex. Req. Archs., with an architectural drawing on one side, contains: advertisements, newspapers, minutes of the meetings of Maryland Board of Examiners and Registration of Architects, Board notes, letters, instructional guides, examination records
Envelope directed to Jackson P. Ketcham, Maryland, from the National Council of Architectural Registration Boards, labeled 1968 Hawaii, contains: letter from National Council of Architectural Registration Boards, NCARB newsletter, travel records for Jackson P. Ketcham in the week ending June 29, 1968, Mr. And Mrs. Ketcham's airline ticket, receipts, NCARB itinerary and ID card, advertisement pamphlets, folder of notes and essays presented at the NCARB Honolulu meeting
Blank envelope, contains: one untitled drawing of a man's face
|
