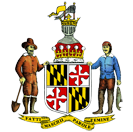MSA SC 2599-9-1
RESTRICTED: Do not circulate without the permission of the Registrar. Do not circulate architectural plans of State buildings without the permission of the Registrar
|
|
1920-1969
|
|
Paper, photographs
|
|
Contact the Department of Special Collections for location.
|
Description
Tyler, Ketcham, & Myers Architectural Firm.
Contains:
5801: Hebbville Elementary School, Baltimore County, MD; sketches and various papers; 1958-1960 this envelope is similar to earlier envelopes defined by commission numbers; see Boxes 1 and 2
Newspaper clippings
The Baltimore Engineer, July 1958: Report of Committee on Permanent Quarters, Nuclear Power and the Coming Transport Revolution
The Mercersburg Academy, Preliminary Handbook of the New Chapel, Oct. 13, 1926
Colonial Maryland in Modern Baltimore pamphlet; highlights Baltimore Federal Savings and Loan Association; photo enclosed
Book of the Month Club advertising pamphlet
Potomac Valley Architect, Vol. 10, No.1, July/August 1966
Double-sided guide to seating design, 1941
Pine Grove Elementary School; Millard E. Donaldson, A.I.A. Architect
Loose sketch of building facade
Illustration of Baltimore Federal Savings and Loan Association
Illustration of Norfolk County Hospital, in Portsmouth, VA; stamp on back attributes photo to J. H. Schaeffer & Son of Baltimore, MD
Conceptual rendering of “Proposed Building at 33rd and Greenmount”
Conceptual rendering of Westowne Elementary School
Hall, Border & Donaldson photographs and illustrations, including:
Illustration of Bradford Federal Savings and Loan Association; signed John Baer; note in corner reads “Border & Donaldson – Architects”
Architectural sketches by Border & Donaldson – Architects; 1957; no building identification
Advertisement for Consolidated Engineering Company, Inc.; opposite side is photo of a church
Illustration of Salem Lutheran Church; credited to Hall, Border & Donaldson – Architects
Double-sided page, Side 1: one photograph of auditorium and one of women and Bishop Sheehan; Side 2: poem titled “Our Lady of Spring”
2 B&W photographs of Infirmary Building, Masonic Home, Bonnie Blink, Cockeysville, MD; details about image on back of photos, including credit to Wm. W. Emmart and Hall, Border & Donaldson, Associated Architects. Caption notes that the building was designed in 1949 and completed in 1951
B&W photograph of St. William of York, R. C. School & Convent; Hall, Border & Donaldson, Architects; designed 1947, completed 1951; photographs credited to J. H. Schaeffer & Son
Illustration of St, Angela's R. C. Church Group in Baltimore, MD; designed 1947, never built
Illustration of Grace North Baltimore Methodist Church at Charles St. and Belvedere Ave.
2 illustrations of St. Mary's R. C. High School, Hagerstown, MD
Illustration of Activities Building at the University of Maryland, College Park, MD
B&W photograph of Baltimore Hebrew Congregation
Unidentified B&W photograph
B&W photograph of unidentified building
Color photograph of Chesapeake Restaurant
Color photograph of St. Mary's Church & Rectory, Baltimore, MD; Arch. James R.
Photograph labeled “Baltimore City College, 1839 - 100th Anniversary Dinner – 1939, Class 1914”; four rows of men pictured, no identification.
Photograph of Franklin Elementary School
Photograph of Baltimore Hebrew College
Photograph of Chesapeake Restaurant at 1707 N. Charles St.
Unidentified photograph of department store
Unidentified photograph of barbershop (?)
3 small photographs in a series: 1949 – Byrd Stadium at University of Maryland, College Park, MD; 1953 – Glenn L. Martin Institute of Technology at University of Maryland, College Park, MD; 1954 – Activities Building at University of Maryland, College Park, MD
Binder, contains: newspaper clippings, clippings from magazine articles, illustrations, b&w photographs of various buildings and structures, map of Pikesville from the Baltimore County Office of Planning and Zoning, issue of The Pennsylvania Gazette (Dec. 1972), and misc. papers
Civic Center Report, Section VI, Drawings, contains: sketches and illustrations (1945) for Baltimore, MD Civic Center and written report; also holds a booklet titled “Architecture: A Profession and a Career,” 1945 with the signature M. E. Donaldson, clippings from Life magazine, vol.18. No. 14, 1945, newspaper clippings, papers dealing with the Baltimore Chapter of the American Institute of Architects and misc. papers
Special Report: The AIA Headquarters Project; booklet of report addressed to M. E. Donaldson
National Council of Architectural Registration Boards (NCARB) envelope; addressed to Jackson P. Ketcham, Maryland (1965); contains National Council of Architectural Registration Boards, 43rd Annual Report – 1964 Convention, pre-Convention Reports – 1965 Convention, NCARB informational booklets about internship programs and services the NCARB provides, NCARB bulletins, letters to Jackson P. Ketcham, memos and misc. papers
National Council of Architectural Registration Boards (NCARB) envelope; addressed to Jackson P. Ketcham, Maryland (1964); contains a folder with NCARB guidelines to pre-registration training, committee reports, and misc. NCARB papers
Envelope labeled “miscellaneous details, St. Marks Church & Tower, Martin Spalding School, contains: sketches of church, tower, school, additions, etc.; 1959-1960
Folder of miscellaneous newspaper and magazine clippings
Folder of miscellaneous sketches, illustrations and b&w photos
Folder of miscellaneous papers
Folder consisting of articles: A Letter to Walter, by Charleston Ogburn Jr., 1966; Three part article, The Beaux-Arts in 1900, by Charles Collens; The Dilemma of Architecture, by John Ely Burchard, 1955
Folder housing an envelope, contains: 1952 letters to and from Millard E. Donaldson and Baltimore City Mayor Thomas D’Alesandro Jr.
Folder labeled Alfred I. DuPont – Hospital, Nemours – Wilmington, Delaware, contains: working drawing plan prints, hospital blueprints (1938), and b&w photos (1950-51); Hall, Border & Donaldson Architects
Card: “The Seasons Greetings from the LOON and her Crew,” 1960; image of an eagle holding an anchor; signed inside “Schell Lewis”
|
|
