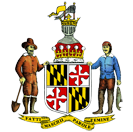MSA SC 4219-1-1
NO RESTRICTIONS
|
|
1953
|
|
Blueprints
|
|
B5/11/05/05
|
Description
Architectural plans, alteration and addition to Trinity Evangelical Luther Church, Taneytown. Final official set
|
|
MSA SC 4219-1-2
NO RESTRICTIONS
|
|
1979
|
|
Original, bluelines
|
|
B5/11/05/05
|
Description
Architectural plans, renovation of school for St. Charles Borromeo Parish
|
|
MSA SC 4219-1-3
RESTRICTED: Do not circulate without the permission of the Registrar
|
|
1969
|
|
Original, blacklines
|
|
Contact the Department of Special Collections for location.
|
Description
Architectural plans, Clifton T. Perkins State Hospital, Jessup
|
|
MSA SC 4219-1-4
NO RESTRICTIONS
|
|
1971
|
|
Original, bluelines
|
|
B5/11/05/05
|
Description
Architectural plans, Centennial Lane Elementary School, Howard County
|
|
MSA SC 4219-1-5
NO RESTRICTIONS
|
|
1978
|
|
Original, bluelines
|
|
B5/11/05/05
|
Description
Architectural plans, Saints Philip and James Church, 2801 North Charles Street, Baltimore
|
|
MSA SC 4219-1-6
NO RESTRICTIONS
|
|
1974
|
|
Original, bluelines
|
|
B5/11/05/06
|
Description
Architectural plans, proposed organ studio for Thomas R. Doub
|
|
MSA SC 4219-1-7
NO RESTRICTIONS
|
|
1970
|
|
Bluelines
|
|
B5/11/05/06
|
Description
Architectural plans, addition to Winand Elementary School
|
|
MSA SC 4219-1-8
NO RESTRICTIONS
|
|
1954
|
|
Original, bluelines
|
|
B5/11/05/06
|
Description
Architectural plans, proposed apartment house to be erected on the property of Mr. and Mrs. Robert Garrett
|
|
MSA SC 4219-1-9
NO RESTRICTIONS
|
|
1974
|
|
Original
|
|
B5/11/05/06
|
Description
Architectural plans, one story addition to original courthouse of Howard County at Fels Lane and Frederick Road for the Howard County Historical Society
|
|
MSA SC 4219-1-10
NO RESTRICTIONS
|
|
1957
|
|
Original (some on linen)
|
|
B5/11/05/06
|
Description
Architectural plans, infirmary wing, General German Aged Peoples Home, 22 South Athol Avenue, Baltimore
|
|
MSA SC 4219-1-11
NO RESTRICTIONS
|
|
1962
|
|
Original (some on linen)
|
|
B5/11/05/07
|
Description
Architectural plans, house for Mrs. Bolling W. Barton, Nicodemus Road, Baltimore County
|
|
MSA SC 4219-1-12
NO RESTRICTIONS
|
|
1953
|
|
Blueprints
|
|
B5/11/05/07
|
Description
Architectural plans, addition to Fahrney Memorial Home, San Mar, MD
|
|
MSA SC 4219-1-13
NO RESTRICTIONS
|
|
1961
|
|
Original (some on linen), blueprints
|
|
B5/11/05/07
|
Description
Architectural plans, alteration and addition to Bethesda Methodist Church, Harford Road and Louise Avenue, Baltimore
|
|
MSA SC 4219-1-14
NO RESTRICTIONS
|
|
1934
|
|
Blueprints
|
|
B5/11/05/07
|
Description
Architectural plans, bottling house, Maryland Distillery, Inc., Relay, MD
|
|
MSA SC 4219-1-15
NO RESTRICTIONS
|
|
1966
|
|
Bluelines
|
|
B5/11/05/07
|
Description
Architectural plans, Severely Retarded Units, Rosewood State Hospital, Owings Mills, MD
|
|
