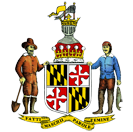This web site is presented for reference purposes under the doctrine of fair use. When this material is used, in whole or in part, proper citation and credit must be attributed to the Maryland State Archives. PLEASE NOTE: The site may contain material from other sources which may be under copyright. Rights assessment, and full originating source citation, is the responsibility of the user.
Tell Us What You Think About the Maryland State Archives Website
Governor General Assembly Judiciary Maryland.Gov
© Copyright May 04, 2024 Maryland State Archives
