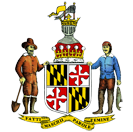MSA SC 6034-1-1
|
|
1988/06/23
|
|
paper
|
|
B5/06/01/20
|
Description
Drawing on tracing paper of Governor's Mansion, Section Through Corner Garden. Shows College Avenue, flowers and shrubs, fountain, and private terrace.
|
|
MSA SC 6034-1-2
|
|
1988
|
|
paper
|
|
B5/06/01/20
|
Description
Drawing on tracing paper of Governor's Mansion, view from the main entrance
|
|
MSA SC 6034-1-3
|
|
|
|
paper
|
|
B5/06/01/20
|
Description
Drawing on tracing paper of the outline of the Governor's Mansion and garden, focusing on the fountain side of the property.
|
|
MSA SC 6034-1-4
|
|
|
|
paper
|
|
B5/06/01/20
|
Description
Drawing on two pieces of tracing paper taped together of the garden layout around the fountain.
|
|
MSA SC 6034-1-5
|
|
1987
|
|
paper
|
|
B5/06/01/20
|
Description
Print with a tracing paper drawing taped on top of the Governor's Residence Site Plan, July 1987
|
|
MSA SC 6034-1-6
|
|
|
|
paper
|
|
B5/06/01/20
|
Description
Print of drawing of the fountain layout in Governor's Mansion garden with site lines
|
|
MSA SC 6034-1-7
|
|
|
|
paper
|
|
B5/06/01/20
|
Description
Print from the Office of Engineering and Construction, Department of General Services of the Governor's Mansion. Garden and fountain plans.
|
|
MSA SC 6034-1-8
|
|
|
|
paper
|
|
B5/06/01/20
|
Description
Title page (from a portfolio?) with summary of the project with the fountain at the Governor's Mansion
|
|
MSA SC 6034-1-9
|
|
|
|
paper
|
|
B5/06/01/20
|
Description
Print of ink drawing of the fountain
|
|
MSA SC 6034-1-10
|
|
1987
|
|
paper
|
|
B5/06/01/20
|
Description
Print of the Governor's Residence Site Plan, July 1987
|
|
MSA SC 6034-1-11
|
|
1988
|
|
paper
|
|
B5/06/01/20
|
Description
Print of color drawing of the Governor's Mansion. View from Church Circle. June 1988
|
|
MSA SC 6034-1-12
|
|
1987
|
|
paper
|
|
B5/06/01/20
|
Description
Print of the Governor's Residence Site Plan, July 1987
|
|
MSA SC 6034-1-13
|
|
|
|
paper
|
|
B5/06/01/20
|
Description
Drawing on tracing paper of garden and mansion layout
|
|
MSA SC 6034-1-14
|
|
|
|
paper
|
|
B5/06/01/20
|
Description
Drawing on tracing paper. Outline of mansion and notes about project in pen and pencil. Subjects include goals and conflicts.
|
|
MSA SC 6034-1-15
|
|
1988/11/11
|
|
paper
|
|
B5/06/01/20
|
Description
Drawing on tracing paper of Governor's Mansion Grounds Renovation, Garden Color Master Scheme.
|
|
